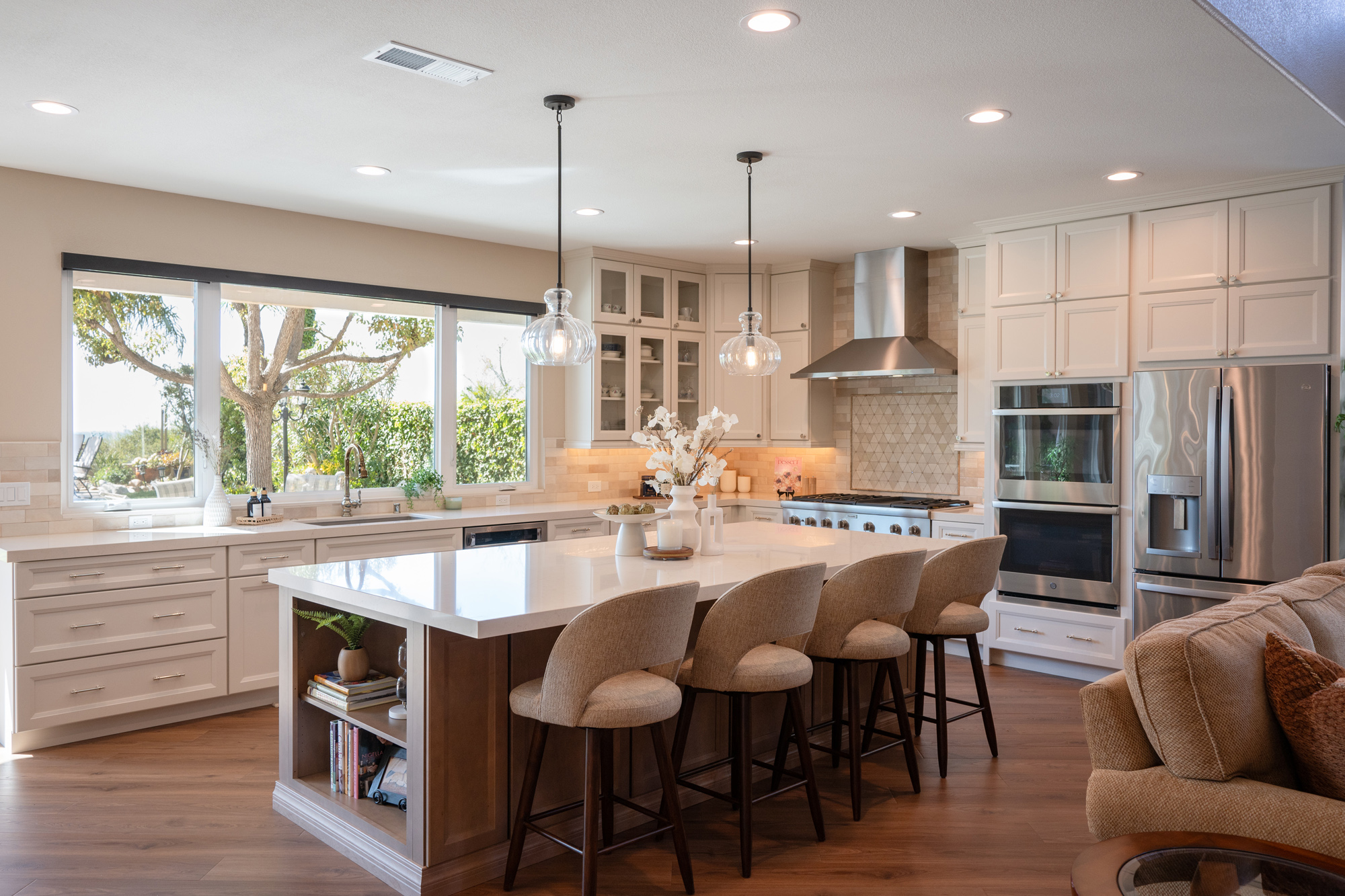How to Make a Small Kitchen Feel Bigger With Smart Interiors

Many San Diego homeowners struggle with compact kitchen layouts. But with the right design tricks, even the smallest spaces can feel open, bright, and welcoming. Experienced kitchen remodeling San Diego experts often use clever layouts, materials, and lighting solutions to transform cramped kitchens into functional showpieces.
Here’s how smart interior choices can make your small kitchen feel much larger than it really is.
Use Vertical Space Wisely
When square footage is limited, height becomes your best friend. Extending cabinetry up to the ceiling not only maximizes storage but also draws the eye upward, making the room appear taller.
Ideas to Try:
-
Install floor-to-ceiling cabinets with sleek handles.
-
Use open shelving at the top for decor or plants.
-
Add crown molding to elongate the ceiling visually.
Pro Tip: Stick to slim cabinet designs and avoid bulky top units that may overwhelm the room.
Choose a Bright and Airy Color Palette
Light colors make a world of difference in small interiors. Soft whites, light grays, and pale blues reflect natural light and open up the space.
-
Glossy cabinet finishes bounce light around.
-
Large, light-colored tiles reduce grout lines and create continuity.
-
Neutral tones pair well with accent colors for a modern, inviting feel.
Pro Tip: If you’re hesitant about an all-white kitchen, add warmth with wooden accents or brass fixtures for balance.
Optimize Lighting Layers
One of the simplest ways to make a kitchen feel bigger is through proper lighting. Instead of relying on a single overhead light, layer your lighting to create depth.
Recommended Lighting Plan:
-
Ambient: Recessed ceiling lights or pendant fixtures.
-
Task: Under-cabinet lighting for food prep areas.
-
Accent: LED strips inside glass cabinets or along shelves.
Pro Tip: Use dimmable fixtures to adapt the mood from cooking tasks to casual entertaining.
Go for Open and Minimalist Layouts
Removing visual clutter helps small kitchens feel spacious. If possible, an open-concept layout connects the kitchen to the dining or living area, expanding sightlines.
-
Replace upper cabinets with open shelves.
-
Use slim islands or rolling carts for flexible prep space.
-
Keep countertops clear with hidden storage solutions.
Pro Tip: Mirrors or reflective backsplash tiles can add an illusion of depth in narrow galley kitchens.
Smart Storage Solutions
Organization is critical in small kitchens. Well-designed storage not only prevents clutter but also makes cooking more enjoyable.
Space-Saving Features:
-
Pull-out pantry drawers.
-
Corner carousels for hard-to-reach areas.
-
Built-in appliance garages to hide small appliances.
Pro Tip: Custom cabinetry designed by local remodelers can squeeze every inch of usability from your layout.
Flooring and Layout Considerations
The right flooring pattern can change how big your kitchen feels. Wide planks, large tiles, or continuous flooring into adjoining rooms creates the illusion of more space.
-
Diagonal tile layouts can visually widen narrow kitchens.
-
Consistent flooring across kitchen and dining areas improves flow.
Pro Tip: Avoid busy patterns or abrupt changes in flooring — they can break up the space and make it look smaller.
Integrate Indoor-Outdoor Flow
San Diego’s mild climate is perfect for blending indoor and outdoor living. If your kitchen connects to a patio, use large glass doors to extend the space.
-
Sliding or folding glass doors bring in more natural light.
-
Outdoor kitchenettes can relieve indoor storage pressure.
Pro Tip: Coordinate indoor and outdoor finishes (like matching tile or cabinetry color) to create seamless continuity.
When to Call the Experts
Sometimes, a few design tweaks aren’t enough — structural changes may be needed. Professional kitchen remodeling San Diego contractors can:
-
Remove non-load-bearing walls for open layouts.
-
Install new windows for added light.
-
Reconfigure plumbing and electrical for optimal flow.
Hiring experienced remodelers ensures your upgrades look stunning while staying functional and compliant with building codes.
Final Thoughts
Making a small kitchen feel bigger isn’t about adding square footage — it’s about using smart design strategies. From vertical storage and layered lighting to open layouts and indoor-outdoor connections, thoughtful interior choices can dramatically expand your kitchen’s feel. With the expertise of trusted kitchen remodeling San Diego professionals, even the smallest kitchens can become bright, functional, and luxurious.
- Art
- Causes
- Crafts
- Dance
- Drinks
- Film
- Fitness
- Food
- Jeux
- Gardening
- Health
- Domicile
- Literature
- Music
- Networking
- Autre
- Party
- Religion
- Shopping
- Sports
- Theater
- Wellness


